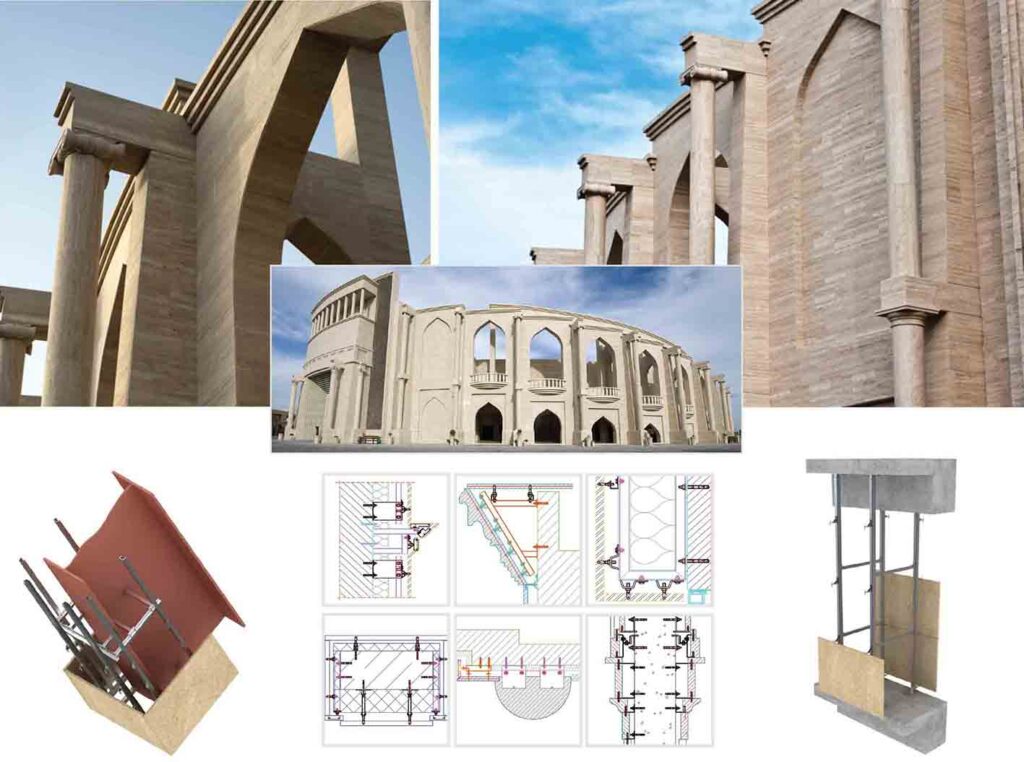
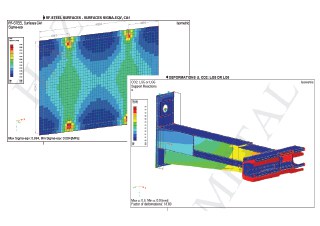
Natural Stone Supports for Stone Cladding
If you need specialist wall cladding fixings, our expert engineering team can help.
We provide construction contractors, structural engineers, and architects with bespoke facade fixing system designs. Our engineers carry out all the necessary structural calculations and analysis, providing these details alongside the design
our focus is to design and make fixings that are safe, secure, and affordable. Please contact us with any queries.
Advanced software and tools
Our technical department uses CAD and parametric design software such as Autodesk Revit, as well as structural stress and finite elements analysis programs.
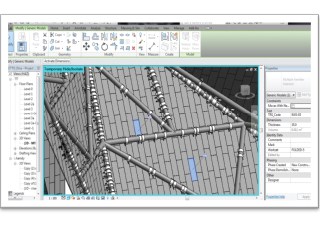
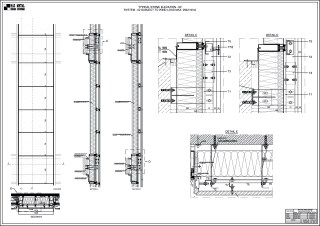
Client Consultation
The first stage of the customized design process is that a member of the technical engineering team liaises with the client to fully understand their requirements and project criteria. Our technical team can collaborate with you on technical and architectural drawings.
Technical Documentation
Our technical department uses CAD and parametric design software such as Autodesk Revit, as well as structural stress and finite elements analysis programs.
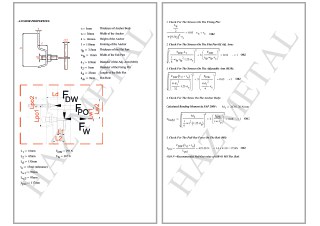
Standard Compliance
At HAZ Metal, we make sure that our engineers that our work to meet all the relevant regulations and standards. Once the projects scope and speciation has been agreed we’ll get to work using the following standards.
| EC 0 – EN 1990 | • Basis of structural design |
| EC 0 – EN 1090 | • Execution of steel & aluminium structures |
| EC 1 – EN 1991-1 | • General Actions – Wind |
| EC 2 – EN 1992 | • Design of concrete structures. General rules |
| EC 3 – EN 1993 | • Design of steel structures |
| EC 6 – EN 1469 | • Natural stone products. Slabs for cladding |
| EC 6 – EN 1996 | • Design of masonry structures |
| EC 8 – EN 1998 | • Design of structures for earthquake resistance |
| EN 10088-2 | • Steel plates, sheets and strips stainless and heat resisting |
| DIN 18 516-1 | • Cladding for ventilated walls |
| BS 8298 | • Design and installation of natural stone cladding |
| BS 6105 | • Corrosion resistant stainless steel fasteners |
| BS 6399 Part 2 | • Code of practice for wind loads |
| ASTM C1242 -12 | • Standard guide for stone attachment systems |
| ASTM A 276 | • Specification for stainless steel bars and shapes |
| ASTM 666 | • Specification for annealed or cold worked austenitic stainless steel sheets |
| ASCE | • Minimum design loads for buildings |
